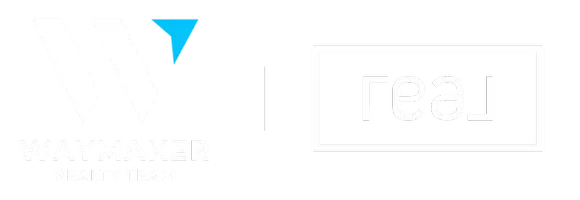For more information regarding the value of a property, please contact us for a free consultation.
Key Details
Property Type Single Family Home
Sub Type Single Residential
Listing Status Sold
Purchase Type For Sale
Square Footage 2,704 sqft
Price per Sqft $105
Subdivision Redbird Ranch
MLS Listing ID 1688002
Sold Date 09/05/23
Style Two Story
Bedrooms 4
Full Baths 2
Half Baths 1
Construction Status Pre-Owned
HOA Fees $41/ann
Year Built 2009
Annual Tax Amount $6,229
Tax Year 2021
Lot Size 6,316 Sqft
Property Sub-Type Single Residential
Property Description
Don't miss out on this incredible opportunity! Join us for a viewing at this beautiful home that boasts an abundance of natural light. The open floor plan creates a spacious and inviting atmosphere, perfect for entertaining and everyday living. The open concept kitchen is a centerpiece of the home, offering functionality and style. This property provides ample outdoor space for relaxation, play, and hosting gatherings. Whether you're enjoying a quiet morning coffee or hosting a barbecue with friends and family, this backyard is a versatile haven. Located in a desirable neighborhood, this home offers great amenities and convenient access to nearby attractions. With easy reach to Seaworld, Lackland Airforce Base, shopping centers, and dining options, you'll have everything you need at your fingertips. Featuring four bedrooms and two and a half baths, this home offers over 2,700 square feet of living space. The generous square footage ensures plenty of room for everyone to enjoy their own private space and comfortable living areas. This home is truly a must-see! Don't wait to schedule your viewing as properties like this one tend to go quickly. We look forward to welcoming you and showing you all that this home has to offer!
Location
State TX
County Bexar
Area 0104
Rooms
Master Bathroom Tub/Shower Separate, Double Vanity, Garden Tub
Master Bedroom Main Level 19X15 Upstairs, Sitting Room, Walk-In Closet, Multi-Closets, Ceiling Fan, Full Bath
Bedroom 2 2nd Level 12X12
Bedroom 3 2nd Level 14X11
Bedroom 4 2nd Level 15X11
Dining Room Main Level 12X11
Kitchen Main Level 15X10
Family Room Main Level 23X19
Interior
Heating Central
Cooling One Central
Flooring Carpeting, Ceramic Tile, Laminate
Heat Source Natural Gas
Exterior
Exterior Feature Patio Slab, Covered Patio, Privacy Fence, Partial Sprinkler System
Parking Features Two Car Garage
Pool None
Amenities Available Pool, Tennis, Clubhouse, Park/Playground, Jogging Trails, Sports Court
Roof Type Composition
Private Pool N
Building
Foundation Slab
Sewer Sewer System
Water Water System
Construction Status Pre-Owned
Schools
Elementary Schools Herbert G. Boldt Ele
Middle Schools Bernal
High Schools Harlan Hs
School District Northside
Others
Acceptable Financing Conventional, FHA, VA, Cash, Investors OK
Listing Terms Conventional, FHA, VA, Cash, Investors OK
Read Less Info
Want to know what your home might be worth? Contact us for a FREE valuation!

Our team is ready to help you sell your home for the highest possible price ASAP
GET MORE INFORMATION
Ray Meyer
Real Estate Expert | License ID: 817871
Real Estate Expert License ID: 817871




